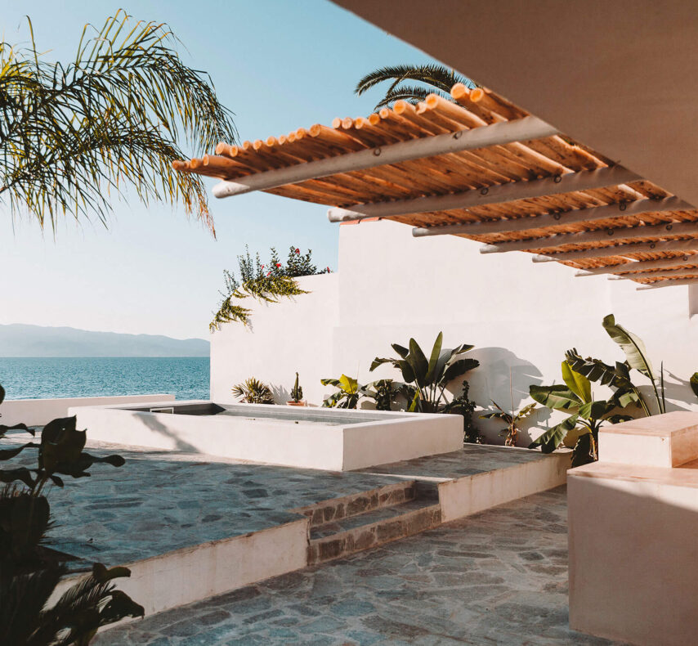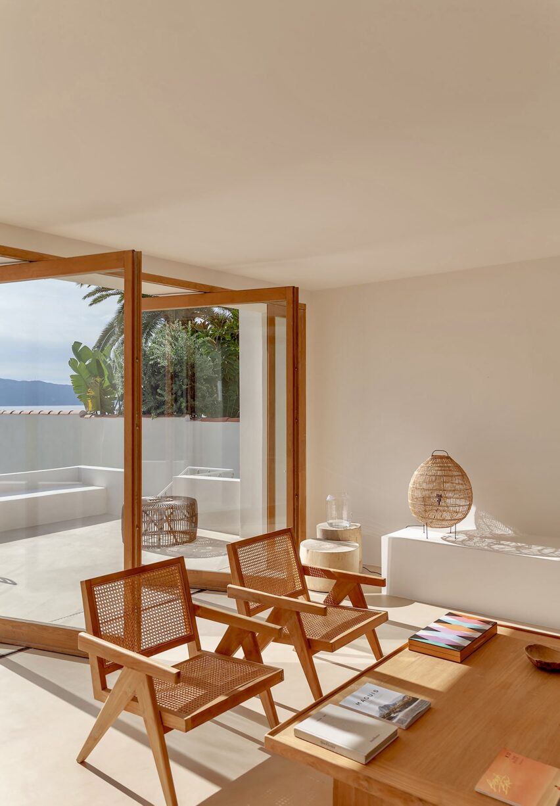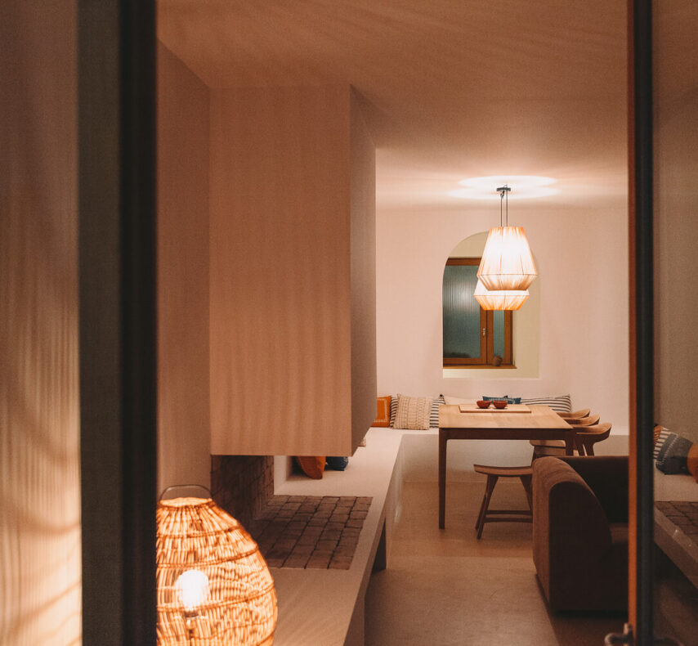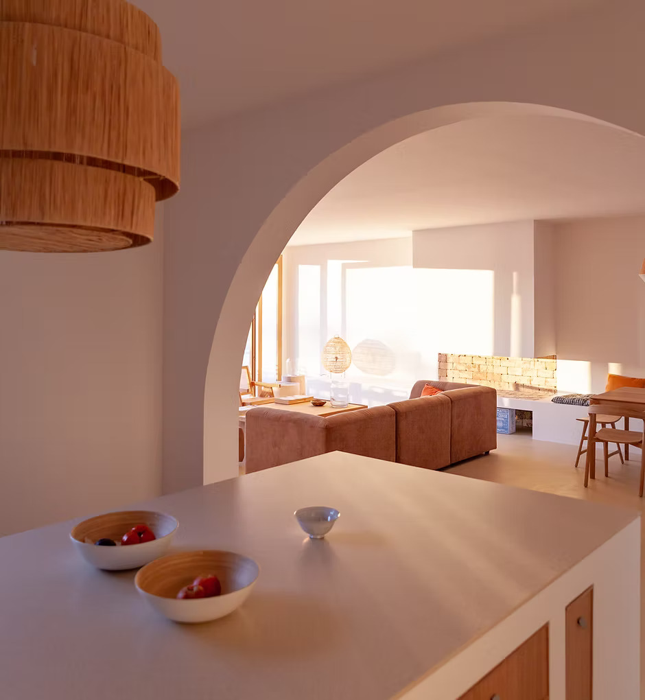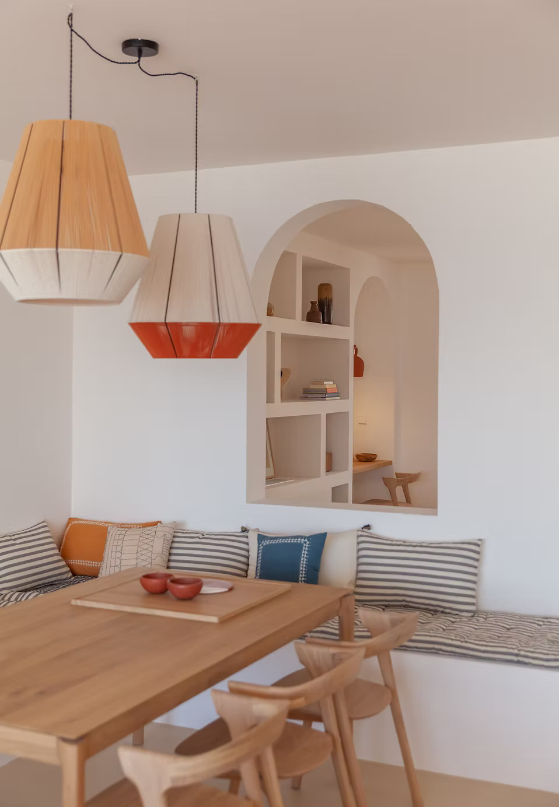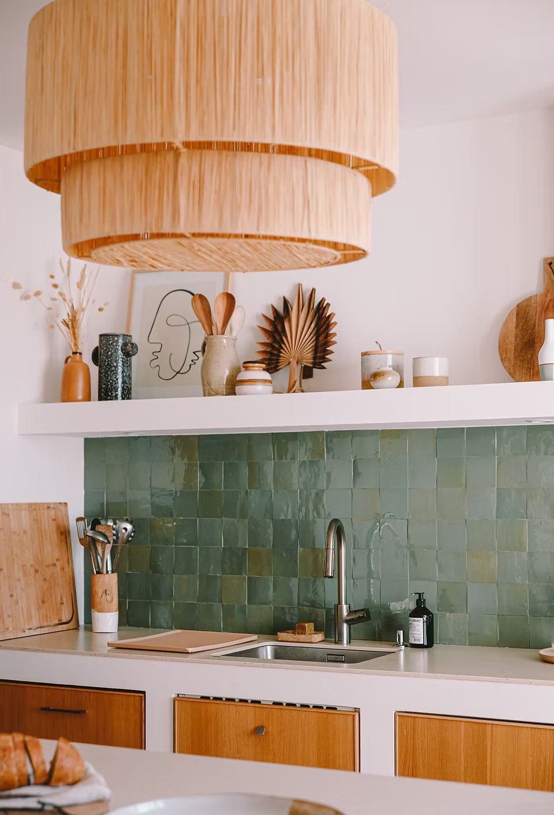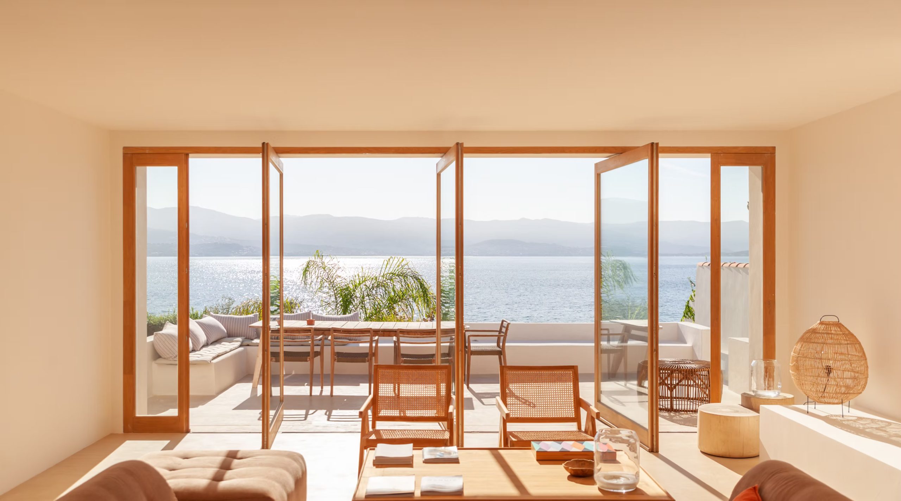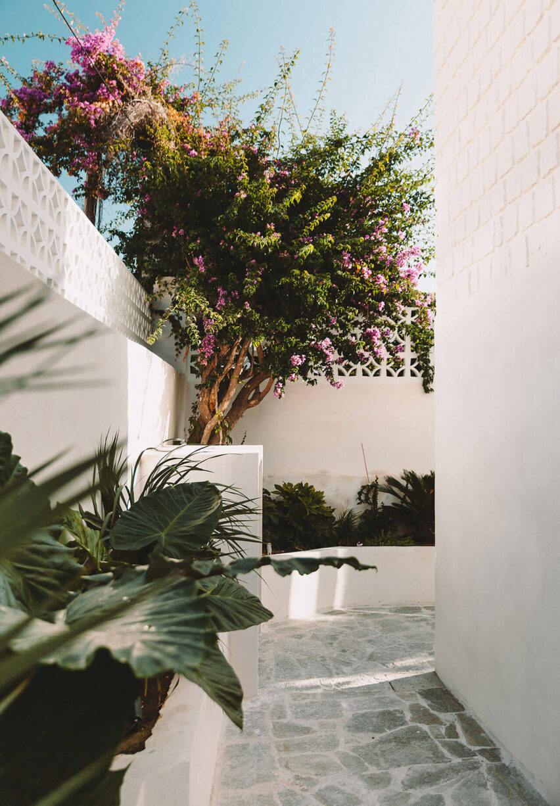ABOUT THE SPACE
The villa welcomes guests with a spacious entrance hall leading to a cozy living room centered around a large fireplace. The open-plan design integrates a fully equipped kitchen and an adjacent dining area, seamlessly extending to a shaded terrace with a comfortable sitting area that overlooks the water—perfect for relaxing and soaking in the serene views.
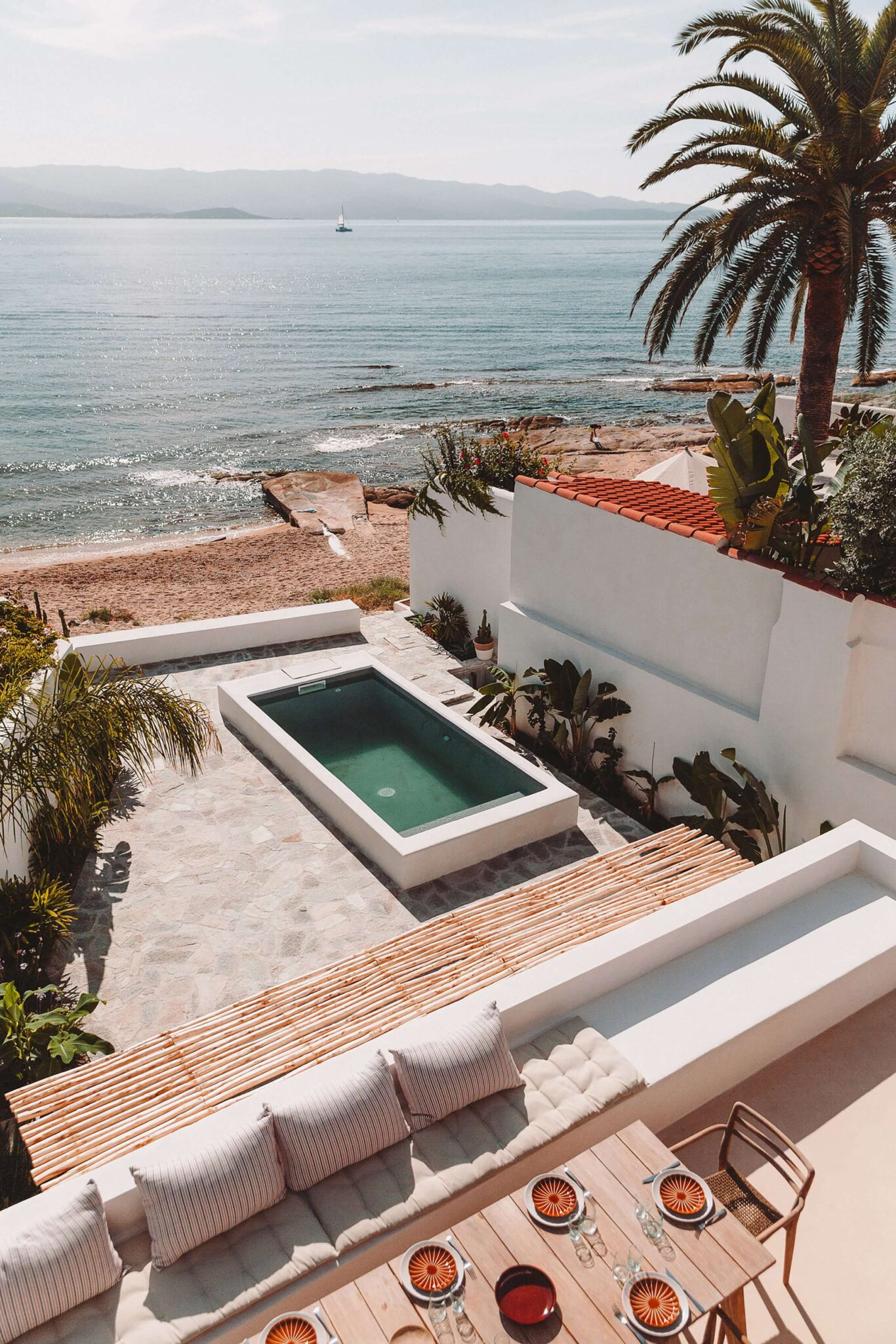
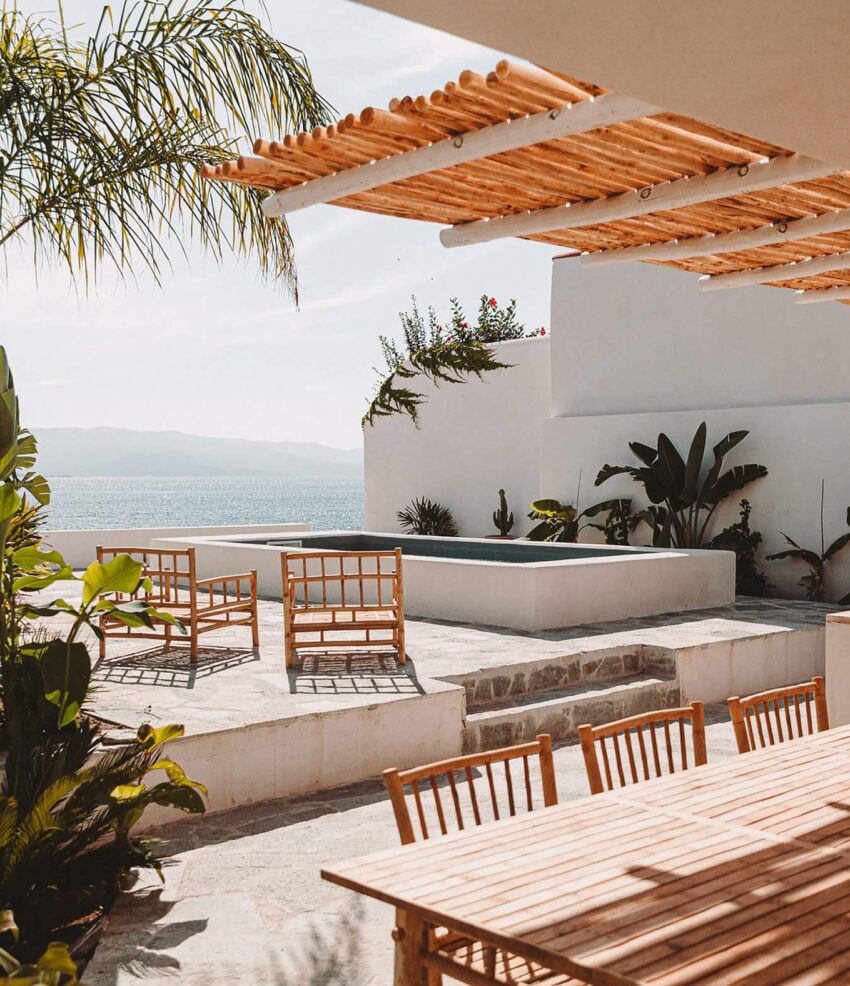
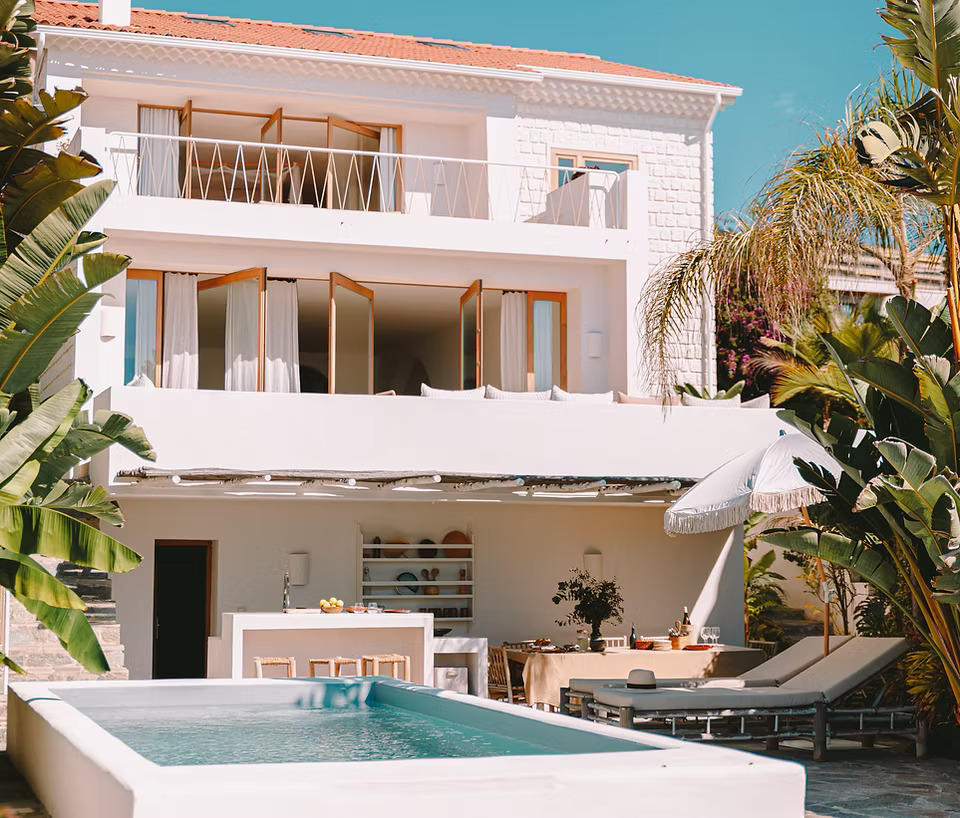
WHY THIS SPACE
Casa Santa Teresa embodies the Mediterranean art of living, with an emphasis on sharing and conviviality. Situated on a triangular plot, the 400 m² residence spans four levels and comfortably accommodates up to 12 guests. Its design harmoniously blends clean, contemporary lines with bright, airy interiors, incorporating noble and natural materials. Warm, summery tones echo throughout, with sand-colored floors, matte white walls, reclaimed bricks, enamelled terracotta zelliges, solid chestnut wood, rattan, rough stone, and raw wood shutters. The minimalist furnishings complement the aesthetic, paying tribute to the Mediterranean and Corsican heritage.
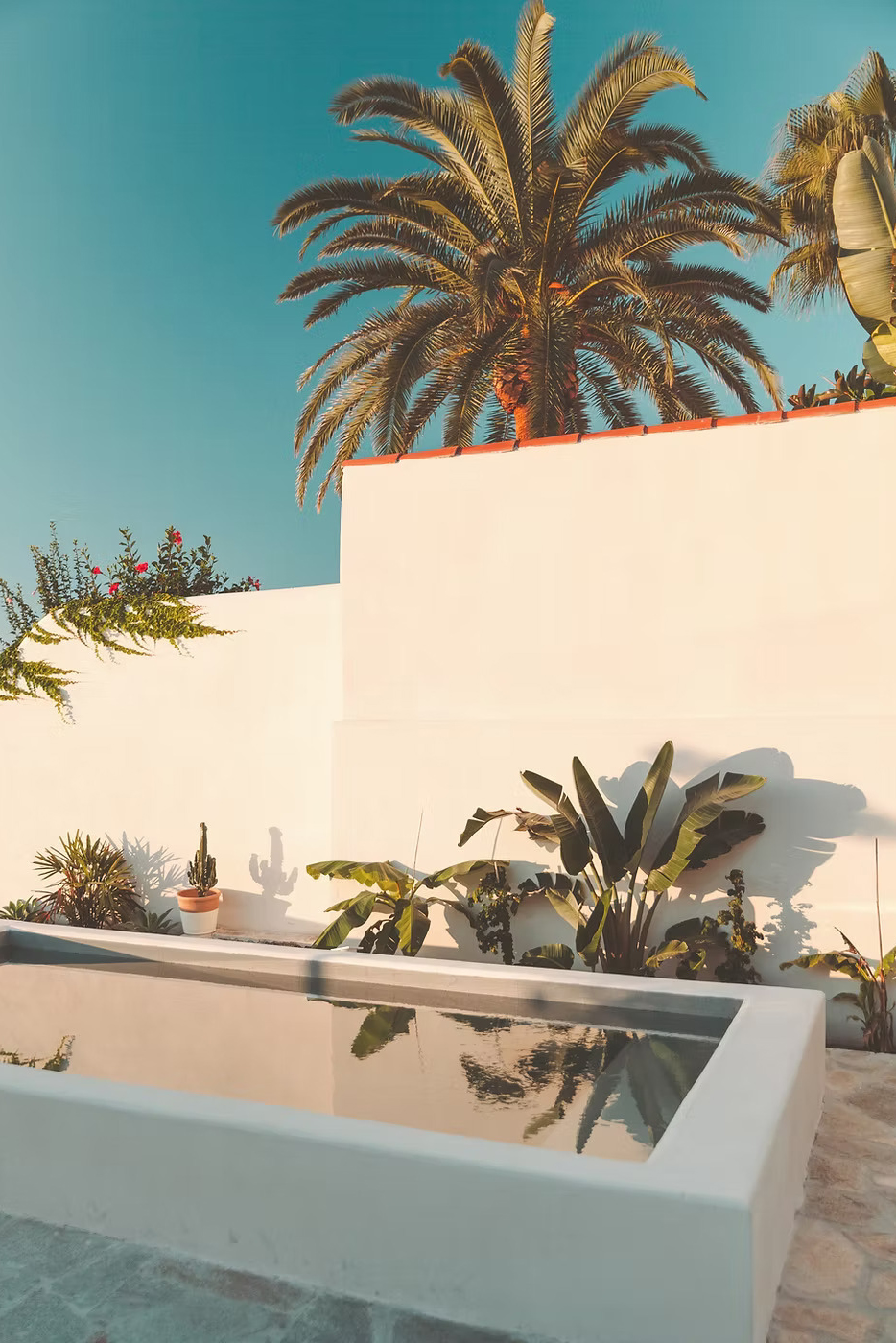
The ground floor features an open-plan living area with a fireplace, dining room, and a fully equipped kitchen, while five bedrooms, each with an en-suite bathroom, are spread across different levels, connected by a wooden staircase. Expansive pivoting glass doors create a seamless connection to the outdoors, opening onto a spacious, furnished terrace perfect for al fresco dining with panoramic sea views.
The garden level extends the living experience outdoors, with a summer kitchen equipped with a plancha, a shaded dining area, and a heated swimming pool overlooking the sea. A slab path and a few steps lead directly to the beach, making Casa Santa Teresa an idyllic retreat for relaxation and connection to nature.
